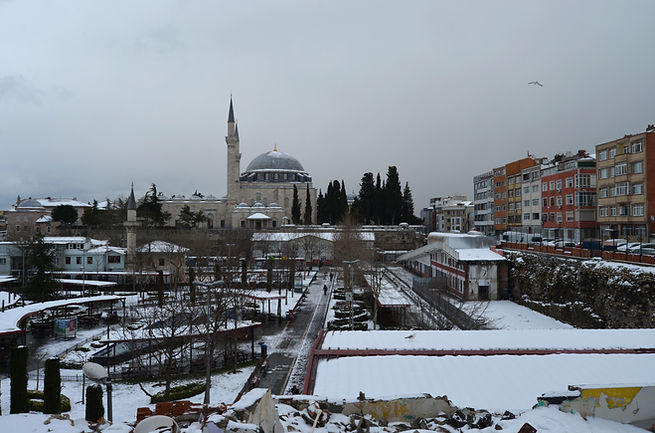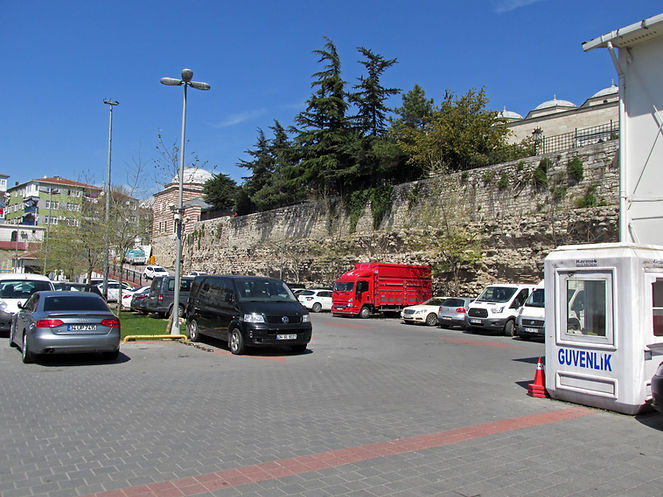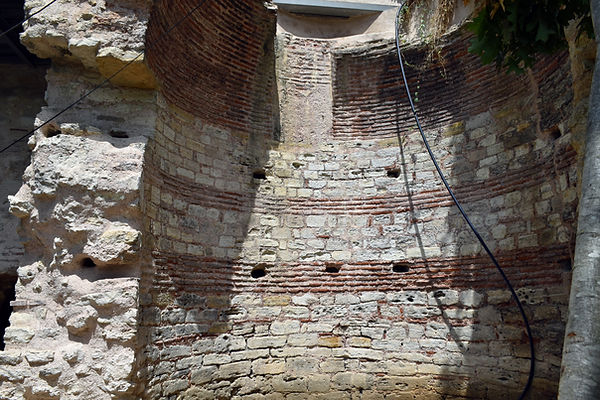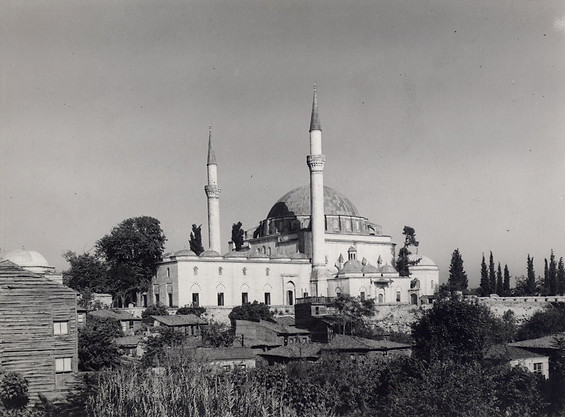Cistern of Aspar
Yavuz Selim Çukurbostan
The Cistern of Aspar (Greek Κινστέρνα του Άσπαρος) was a huge Late Antique open-air water reservoir in Byzantine Constantinople, now next to Sultan Selim Mosque in modern Istanbul. Like other surviving Byzantine open cisterns of modern Istanbul, it also functioned as a “sunken” vegetable garden (Turkish çukurbostan) by the Ottoman era. It is now a park with various facilities, including playgrounds, basketball courts, football pitches, exercise equipment, a mosque, and a municipal wellness center.
Yavuz Selim Çukurbostan, formerly the Cistern of Aspar, covered with snow (2021)
History
The Cistern of Aspar was a large open cistern or reservoir built to store water. The square structure was situated on a flat area on the northeastern edge of the Fifth Hill. The northeast wall is next to the Yavuz Selim Mosque complex. Several sources mentioned a cistern built by the magister militum Aspar in 459. The Cistern of Aspar is recording being near the “old wall” (i.e., the Constantininan Wall) located a short distance east of the cistern near Yavuz Selim Mosque. While this cistern was previously identified as the cisterns of Bonus or Arcadius known from written sources, these identifications are now generally rejected. Stamped bricks from the Cistern of Aspar, with a tenth indiction year that suggests a manufacture date of 456/7, also seem to confirm its identity. While its identification with the Cistern of Aspar is widely accepted, it has also been suggested that the Cistern of Bonus might have been identical to the Cistern of Aspar, though the Cistern of Bonus is more commonly located near the Church of the Holy Apostles. Futhermore, Xerokepion (Ξηροκήπιον, “Dry Garden”), known from sources, could also have been the name of the Cistern of Aspar when it was no longer filled with water.
The Cistern of Aspar was built in the context of Constantinople’s growth in size and population in the second half of the fourth and first half of the fifth century. Constantinople, unlike Rome, lacked a good water supply, which was increasingly a serious problem as the need for water grew in the second half of the fourth century. Water shortages began to be addressed when the Aqueduct of Valens, an extensive system bringing water from Thrace, was completed around 373. In addition, a nymphaeum (monumental fountain) at the Forum Tauri, the Cistern of Modestus, and two baths named after the daughters of Valens, Anastasianae and Carosianae, were also built around the same time. During the Theodosian era, numerous construction projects expanded the infrastructure of the imperial capital, with the Theodosian Walls significantly enlarging the city. The Aqueduct of Valens was also extended, eventually making it the longest aqueduct of the Roman world, bringing water from over 250 km away. By the mid-fifth century, there were at least eight imperial baths, four nymphaea, five cisterns, and over 150 private baths. Amongst the new cisterns were the huge open reservoirs of Aetius and Aspar built in the new belt between the older Constantinian Walls and the new Theodosian Walls.
The Cistern of Aspar likely fell out of use when the Aqueduct of Valens was cut by the Avars during the Siege of Constantinople in 626. The aqueduct was not restored until the reign of Constantine V in 766. A pressure tower, which has different masonry from the rest of the structure, seems to have been added during the Middle Byzantine era. Its location on the north corner of the reservoir suggests it could have supplied the northwestern corner of the city where the Blachernai Palace was located. There is also evidence of later wall repairs, though this does not necessarily indicate it still functioned as a reservoir for water. A tenth-century manuscript apparently depicts the Cistern of Aspar filled with water, though it could also simply be a conventional depiction. It could have begun functioning as a garden by the Late Byzantine era.
By the Ottoman era, the Cistern of Aspar was no longer used to store water and by the sixteenth century it began functioning as a çukurbostan (Turkish “sunken garden”) known as Yavuz Selim Çukurbostan and Çarşamba Çukurbostanı. A small neighborhood was also established inside the reservoir in the 16th century. Çukurbostan Mescidi (“Sunken Garden Mosque”) was built by Hatip Müslihüddin Mustafa Efendi in 1565/66. There were also numerous small wooden houses, though they were turned into concrete block apartments in the 1950s. Its mosque was also demolished during this period. In 1985, Fatih Municipality expropriated the land in the reservoir and completely demolished all of the buildings in order to turn the space into an open market, though it failed to attract tradesmen. In 2012, Fatih Municipality turned it into a park. Its walls were restored in 2023.
Architecture and Water Engineering
The Cistern of Aspar consists of a long square excavated reservoir with four walls. It was square in plan, measuring around 152 x 152 m. It perhaps had a depth of 10–11 m, with a capacity was possibly over 250,000 m³ (65 million gallons) of water. However, it has also been argued that, for reasons of water pressure, it could have only withstood being filled to a depth of 7.5 m. Its walls are 5.2 thick. The masonry of the walls consists of alternating bands of brick and mortared rubble faced with neatly-cut limestone blocks and brick, a typical technique in early fifth-century Constantinople. The southwest wall has traces of a series of radial brick arches. While it has been suggested they were remains of buttressing niches, they may have simply served as a structural reinforcement.
A cylindrical tower with a semi-dome is in the north corner of the reservoir. While its masonry consists of alternating bands of brick and stone, it does not match the heights of the walls of the reservoir itself, suggesting it was added later. Occasional vertical bricks can be also found in the stone bands, which seem to date to the Middle Byzantine era, probably after the late tenth century. Putlog (scaffold) holes are in the surviving wall of the cylinder, while wooden cribwork has clearly rotted away within the structure. The tower has only partially survived, making it difficult to understand how it functioned. However, a similar tower at Fildamı, a much better preserved open cistern outside the city walls, could provide evidence, as it clearly served to reduce the pressure of water exiting the reservoir. The cylindrical tower at Aspar likely served a similar function. There are repairs in the recessed brick technique in the south corner of the reservoir that seem to have a similar Middle Byzantine date.
The water supply line of the Valens channel probably entered the city near the highest point of the city a short distance north of Edirnekapı. It then continued near the northern ridge of the hill, passing just south of the Cistern of Aetius, curving north towards the Cistern of Aspar, continuing east along the Aqueduct of Valens, and terminating in Binbirdirek Cistern. As these reservoirs were uncovered, its water would have been much less clean than that stored in closed cisterns. It has been proposed that there could have been a separate channel with poorer quality water that supplied large open cisterns. The writings of Frontinus and Vitruvius show that the Romans had water preferences based on taste and clarity, suggesting that the water from the open cistern would have been less desirable. The lower quality of the water, then, might have been used for industrial and agricultural purposes. This seems to be supported by their location between the old Constantinian walls and the Theodosian Land Walls, which had numerous vegetable gardens. By the seventh century, it became more important to grow crops within the city walls during sieges, making the water from open cisterns an important source for the irrigation of the gardens. However, this does not explain similar large open cisterns in more densely populated areas in the heart of the city.
There is no surviving evidence of inflow or outflow channels for the Cistern of Aspar, though a channel near the southwestern side of the reservoir was documented in the late 19th century. This could be evidence of the water supply channel of the Aqueduct of Valens. While excavations were made to a depth of 5.5 m below the current ground level, they did not reveal any channels. Inflow channels would have entered at a level higher than the highest intended capacity, while outflow channels would have been at the lowest level. Since the lower portions of the walls, where such evidence would be located, are now covered with accumulated debris, such evidence is no longer visible. Since the bottom of the wall has not been determined, its actual depth is also merely an estimation. Sultan Cistern is a cistern located near the southeast corner of the Cistern of Aspar; however, it is unclear if it was somehow connected or involved in regulating the water flow.
A ramp, which cars can use to enter the car park of the cistern, has completely covered what remains of the north corner. In 2023, another ramp built along its southeast wall was demolished as a part of the restoration work of the cistern. Some of the walls were also reconstructed, replacing missing sections of the wall.
Also see, Cistern of Aetios and Cistern of Fildamı
Dimensions and possible capacity
152 m x 152 m x 10-11 m = 231,040-254,144 m³
Brick bands were 0.5 m high and ashlar bands were 1.2 m high
The bricks are laid in bands of five courses of bands.
Pressure tower of the cistern
Traces of arches from the southwestern cistern wall
In-situ brickstamp from cistern wall
Several brickstamps were found with a tenth indiction year.
Sultan Cistern is a cistern located near the southeast corner of the Cistern of Aspar. It is unclear if it was somehow connected or involved in regulating the water flow.
Yavuz Selim Mosque and Çukurbostan
Aerial photo by Kadir Kir
Sultan Selim Mosque, built next to the Cistern of Aspar, was constructed as an imperial mosque complex for the Ottoman Sultan Selim I (r. 1512-1520). While it is unclear if Selim I began its construction, it was completed during the reign of Suleiman I in 1522. It is unclear what was located here during the Byzantine era, though it has been suggested it was the site of Pantepoptes Monastery, built by Anna Dalassena (mother of Alexios I Komnenos) before 1087.
Missorium of Aspar (434)
At the National Archaeological Museum of Florence
Flavius Ardaburius Aspar, a prominent figure of the fifth century, was a consul, patrician, and magister militum of Alan or Gothic origin. He suppressed a rebellion that secured the throne for Valentinian III. He fought against the Vandals and Huns. He built a large cistern in Constantinople in 459, and led the inhabitants of the capital in combating a fire in 465. Representing the power of Germanic soldiers, he dominated the Eastern court, and after the death of Marcian, secured the throne for Leo I in 457. His influence was undercut by Leo’s alliance with Zeno. He and his son Ardabourios were reportedly executed by the Cistern of Aspar in 471.
Excerpts from Primary Sources
The Parastaseis
The so-called cistern of Aspar was built by Aspar and Ardaburius under Leo the Great [457-474]. When it was finished Aspar and Ardaburius met their deaths there.
Chronicon Paschale
Indiction 12, year 2, consulship of Ricimer and Patricius
And in this year [459] Aspar the magister militum began to build the very large cistern near the old wall.
The Patria
The so-called cistern of Aspar was built by Aspar and Ardabourios under Leo the Great [457–474]. When it was finished they were both executed there by the same emperor, for they had planned together with the people to depose Leo from his imperial rule, except that he had shrewdly killed them through treachery. Aspar's house was there, which was owned by the parakoimomenos Basil [illegitimate son of Romanos I].
The Patria
The Chrysobalanon was the house of Nikolaos, the domestikos of the east and patrician, and he built two churches, that of the commander in chief (Archangel Michael) and that of Saint Panteleemon. When he stayed away for a long time during a campaign, his wife committed adultery. When the domestikos returned to the city, learned about this and himself observed them, he cut them to pieces. But finally he became mindful of the frightful judgment and built the churches. When the construction neared conclusion and he was troubled because of an <insufficient> amount of money," the angel appeared to him in a dream and said, “Go to <the cistern of> Aspar which is nearby, and you will find a purse (balantion) with a hundred pounds of gold (chrysos).” Having found it, he ordered that the place be given this name.

Measurement of the capacity of a cistern probably depicts the Cistern of Aspar. It is unclear whether the depiction of water is evidence of continued use or merely a convention.
Geodesia by Heron of Byzantium
Let us then use a parallelogram-shaped and oblong construction or reservoir similar in form, for example, to the cistern of Aetius, to make clear the measurement of the solid. It is rather easier with that of Aspar because of the equal dimensions of its base, the figure being a plinth . . . Let the base then be assumed as the length of the cistern of Aspar, 70 orgyai, having likewise the same width, and a height of 12 orgyai. I seek then to find of how many orgyai the volume of the cistern consists, and how many keramia of liquid it is capable of holding. Multiplying the 70 of the length by the same 70 of the width, I have the plane on the base as 4,900 <square> orgyai. These then in turn I multiply by the 12 of the height and there are 58,800.
Theophanes Continuatus from the reign of Michael III
This Bardas had no little desire for the imperial power, a desire unlike that of others which now increases, now holds itself in check through impulse of reason, but a mad and persistent desire. What is more, so that we may proceed further with our account, Manuel had a falling out with Theoktistos, both being regents <for Michael> and lodging somewhere near the Palace, and this then led to an accusation of lèse-majesté which was quickly whispered secretly in his ear. Being wary of this, and considering envy to be something one could not fight or refute, Manuel thought he might cut off and destroy it if only he moved further away from the Palace. He returned then to his own house which was near the <cistern> of Aspar and which he later converted to the site of a monastery and was laid down in earth there. Coming therefore from thence each time to the Palace he would take part in the administration. Thus disposing of – that is to say, getting rid of – Manuel not by himself but through Theoktistos, Bardas took Fortune as accomplice in reaching his goal. But then he resolved no longer to accomplish everything through another, but by himself and, to begin with, to destroy Theoktistos, so as not to have this obstacle to his way forward, and also so as to fend off and be rid of the reproach in connection with his daughter-in-law – for Theoktistos reproached him without ceasing.
List of the Seven Wonders of Late Byzantine Constantinople
Codex Matritensisgraecus 86 (late fifteenth century) trans. Bardill
The Augoustios (Justinian’s Column in the Augustaion)
The Tauros and the Xerolophos (Theodosius’ column and Arcadius’ column in their respective fora)
The reservoirs of the aqueducts:
Of the Prodromos (The Cistern of Aetius, near St John Prodromos in Petra)
Of the Pantepoptes (The Cistern of Aspar)
Of Gonos (The Cistern of Bonos)
Of Mukusia (The Cistern of Mokios)
Of the Archangel (presumably a cistern close to St. Michael’s column set up by Michael VIII Palaiologos)
From the Nicholas V. Artamonoff Collection
Photo from the Ülgen Family Archive
From SALT Research
From Pierre Gilles’ Topography of Constantinople and Its Antiquities
On the back of the Fifth Hill is the palace of Sultan Selim with a building for travelers, the poor or ill and his tomb. And nearby is a huge cistern being converted into a meadow, looted of columns and roof.
Pervititch. Plan d’assurances. Sultan Selim (1929)
From Salt Research

Plan by Richard Bayliss
Map of the Byzantine Cisterns of Constantinople
References
Crow, J. Bardill, J. & Bayliss, R. The Water Supply of Byzantine Constantinople
Cecen, K. The Longest Roman Water Supply Line
Forchheimer, P. & Strzygowski, J. Die Byzantinischen Wasserbehalter
Müller-Wiener, W. Bildlexikon zur Topographie Istanbuls: Byzantion, Konstantinupolis, Istanbul bis zum Beginn d. 17. Jh
Bardill, J. Brickstamps of Constantinople
Curcic, S. Architecture in the Balkans: From Diocletian to Süleyman
Schneider, A. Byzanz. Vorarbeiten zur Topographie und Archäologie der Stadt
Berger, A. Untersuchungen zu den Patria Konstantinupoleos
Effenberger, A & Asutay-Effenberger, N. “Eski İmaret Camii, Bonoszisterne und Konstantinsmauer” (Jahrbuch der Österreichischen Byzantinistik 58)
Eyice, S. “Aspar Sarnıcı” (İstanbul Ansiklopedisi)
Mango, C. “The water supply of Constantinople” (Constantinople and its Hinterland: Papers from the 27th Spring Symposium of Byzantine Studies)
Mango, C. “Where at Constantinople was the Monastery of Christos Pantepoptes?”
Martindale, J. The Prosopography of the Later Roman Empire, Volume 2
Kazhdan, A. Oxford Dictionary of Byzantium
Sources
Croke, B. (eds.) The Chronicle of Marcellinus
Cameron, A. & Herrin, J. (eds.) Constantinople in the Early Eighth Century: The Parastaseis Syntomoi Chronikai
Whitby, M. & Whitby, M. (trans.) Chronicon Paschale
Berger, A. (trans.) Accounts of Medieval Constantinople: The Patria
Featherstone, M. & Signes-Codoñer, J. (trans.) Chronographiae Quae Theophanis Continuati Nomine Fertur Libri I-IV
Sullivan, D. (trans.) Siegecraft: Two Tenth-Century Instructional Manuals by “Heron of Byzantium”
Byrd, K. (trans.) Pierre Gilles’ Constantinople: A Modern English Translation
Resources
Cistern of Aspar Album (Byzantine Legacy Flickr)
Byzantine Cisterns of Constantinople Album (Byzantine Legacy Flickr)
Yavuz Selim Camii (Nicholas V. Artamonoff Collection)
Crow, J. “The Water Supply of Byzantine Constantinople” (History of Istanbul)
Bogdanović, J. “Cisterns” (Encyclopaedia of the Hellenic World, Constantinople)
.jpg)


















