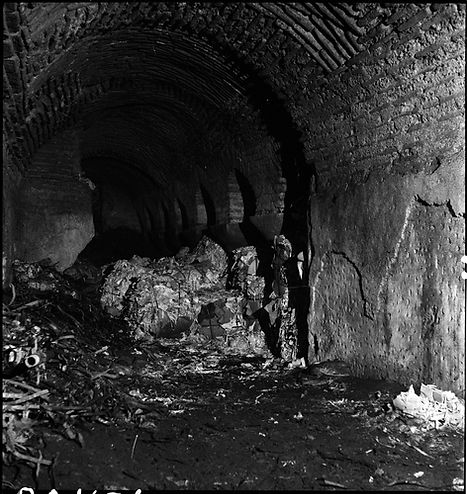“Botaneiates Palace”
The so-called “Botaneiates Palace” is an extensive series of substructures dating to the Middle Byzantine era. It has often been identified with a palace belonging to Nikephoros III Botaneiates was located, though this is widely rejected. The palace of Botaneiates was included in the concessions to the Genoese in 1203, where it is documented that it had gatehouses, two chapels, courtyards, reception halls, dining halls, dwellings, terraces, pavilions, stables, a granary, vaulted substructures, a cistern, a bath complex and rental properties.
The remains consist of an extensive series of substructures. There is a visible wall around 3 meters tall running along Cemal Nadir Sokak around 200 meters southwest of Sirkeci Station. Behind the façade, to the south is a series vaulted substructure leading north to a main chamber with two rows of 6 columns. Among the other features is an oval-shaped cistern in the north as well as small chambers leading to an apsidal substructure behind the colonnaded hall to the west.

Image from Forchheimer & Strzygowski

Sources
Bildlexikon zur Topographie Istanbuls: Byzantion, Konstantinupolis, Istanbul by Wolfgang Müller-Wiener
İstanbul'da Bizans Dönemi Sarnıçlarının Mimari Özellikleri ve Kentin Tarihsel Topografyasındaki Dağılımı by Kerim Altuğ
“Inventory of the So-Called Palace of Botaneiates” by Michael Angold
Resources
Botaneiates Palace (Byzantium 1200)
Marmara Sea Walls (Nicholas V. Artamonoff Collection)
Byzantine Palaces of Constantinople Album (Byzantine Legacy Flickr)




